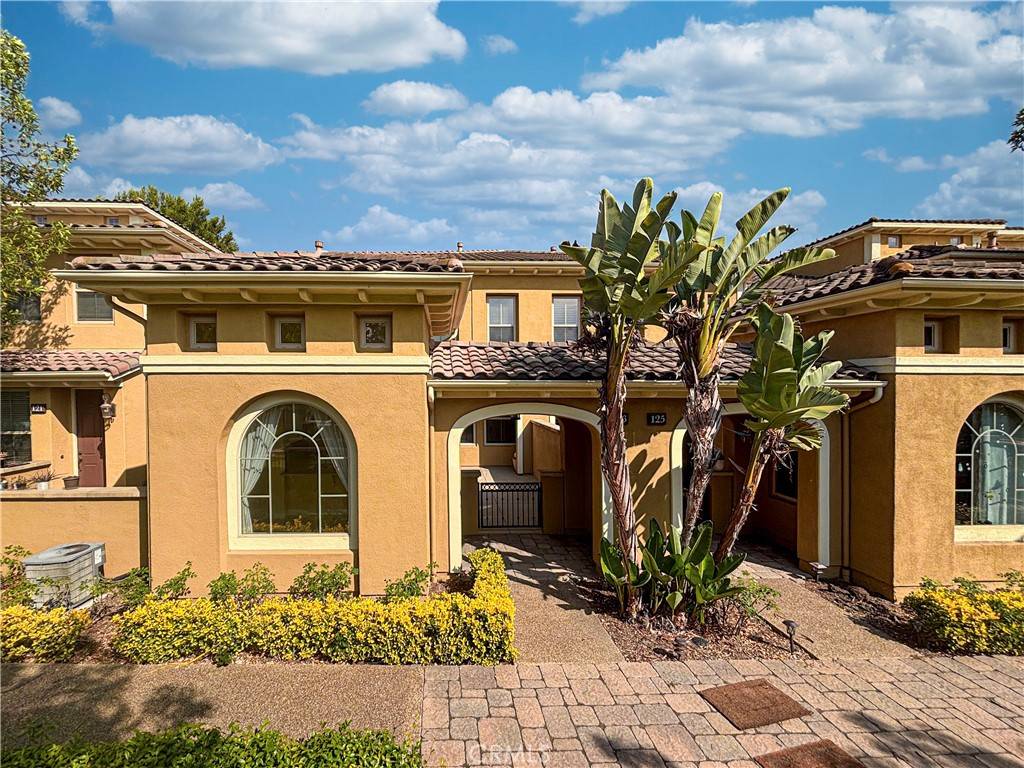UPDATED:
Key Details
Property Type Condo
Sub Type Condominium
Listing Status Active
Purchase Type For Sale
Square Footage 1,719 sqft
Price per Sqft $813
MLS Listing ID OC25163291
Bedrooms 3
Full Baths 2
Half Baths 1
Condo Fees $120
HOA Fees $120/mo
HOA Y/N Yes
Year Built 2006
Lot Size 0.891 Acres
Property Sub-Type Condominium
Property Description
Upstairs, you'll find three well-proportioned bedrooms, including a spacious primary suite complete with a walk-in closet and a private en-suite bathroom. The kitchen is equipped with modern appliances, ample cabinetry, and a cozy breakfast area. A powder room is conveniently located on the main floor for guests. Outside, the property faces a landscaped greenbelt, offering a serene setting and additional privacy. The home is located within walking distance of Woodbury Town Center, providing access to grocery stores, restaurants, cafes, banks, and other daily conveniences.
Location
State CA
County Orange
Area Wd - Woodbury
Interior
Interior Features Breakfast Bar, Granite Counters, High Ceilings, Open Floorplan, Recessed Lighting, Unfurnished, All Bedrooms Up, Primary Suite, Walk-In Closet(s)
Heating Central, Forced Air, Fireplace(s), Natural Gas
Cooling Central Air, Electric
Flooring Carpet, Tile
Fireplaces Type Great Room, Living Room
Fireplace Yes
Appliance Built-In Range, Dishwasher, Gas Cooktop, Disposal, Microwave
Laundry Washer Hookup, Inside, Laundry Room
Exterior
Parking Features Direct Access, Garage, Off Street, Garage Faces Rear, Side By Side
Garage Spaces 2.0
Garage Description 2.0
Fence Stucco Wall
Pool Community, In Ground, Association
Community Features Curbs, Street Lights, Sidewalks, Park, Pool
Amenities Available Sport Court, Outdoor Cooking Area, Other Courts, Picnic Area, Playground, Pool, Spa/Hot Tub, Tennis Court(s), Trail(s)
View Y/N No
View None
Roof Type Spanish Tile
Porch Concrete, Glass Enclosed, Open, Patio, Porch
Total Parking Spaces 2
Private Pool No
Building
Lot Description Greenbelt, Landscaped, Near Park
Dwelling Type House
Story 2
Entry Level Two
Sewer Public Sewer
Water Public
Architectural Style Traditional
Level or Stories Two
New Construction No
Schools
Elementary Schools Woodbury
Middle Schools Jeffery Trail
School District Irvine Unified
Others
HOA Name Garland Park
Senior Community No
Tax ID 93474177
Security Features Carbon Monoxide Detector(s),Smoke Detector(s)
Acceptable Financing Cash, Cash to New Loan
Listing Terms Cash, Cash to New Loan
Special Listing Condition Standard

GET MORE INFORMATION
Rich King
Broker Associate | License ID: 01520399
Broker Associate License ID: 01520399




