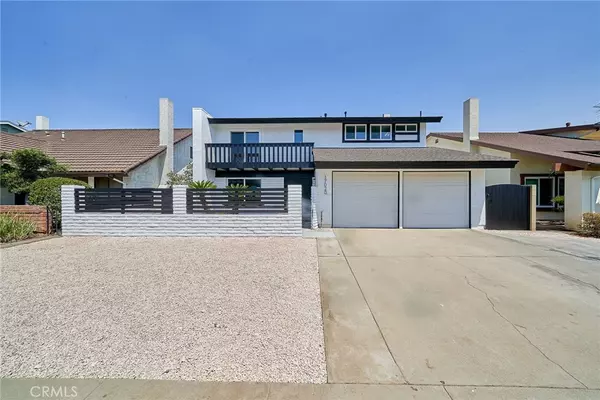OPEN HOUSE
Sat Aug 09, 12:30pm - 4:00pm
Sun Aug 10, 12:30pm - 4:00pm
UPDATED:
Key Details
Property Type Single Family Home
Sub Type Single Family Residence
Listing Status Active
Purchase Type For Sale
Square Footage 2,270 sqft
Price per Sqft $540
MLS Listing ID PW25176719
Bedrooms 4
Full Baths 3
Construction Status Updated/Remodeled
HOA Y/N No
Year Built 1969
Lot Size 5,005 Sqft
Property Sub-Type Single Family Residence
Property Description
Don't miss this move-in ready gem—schedule your private showing today and make this beautiful house your new home!
Location
State CA
County Los Angeles
Area 119 - Central Gardena
Zoning GAR1
Interior
Interior Features Breakfast Bar, Balcony, Separate/Formal Dining Room, Pantry, Quartz Counters, Sunken Living Room, All Bedrooms Up, Entrance Foyer, Primary Suite
Heating Central, Electric, Heat Pump
Cooling Central Air, Electric, High Efficiency, Heat Pump
Flooring Vinyl
Fireplaces Type Family Room
Fireplace Yes
Appliance Dishwasher, Gas Range, Vented Exhaust Fan
Laundry Washer Hookup, Gas Dryer Hookup, Laundry Room
Exterior
Parking Features Door-Multi, Driveway, Garage Faces Front, Garage
Garage Spaces 2.0
Garage Description 2.0
Fence Block, Brick, Wood
Pool None
Community Features Park
Utilities Available Electricity Connected, Natural Gas Connected, Sewer Connected, Water Connected
View Y/N Yes
View Neighborhood
Roof Type Shingle
Porch Brick, Patio
Total Parking Spaces 2
Private Pool No
Building
Lot Description 0-1 Unit/Acre
Dwelling Type House
Story 2
Entry Level Two
Sewer Public Sewer
Water Public
Architectural Style Contemporary
Level or Stories Two
New Construction No
Construction Status Updated/Remodeled
Schools
School District Los Angeles Unified
Others
Senior Community No
Tax ID 6111036021
Acceptable Financing Cash to New Loan
Listing Terms Cash to New Loan
Special Listing Condition Standard

GET MORE INFORMATION
Rich King
Broker Associate | License ID: 01520399
Broker Associate License ID: 01520399




