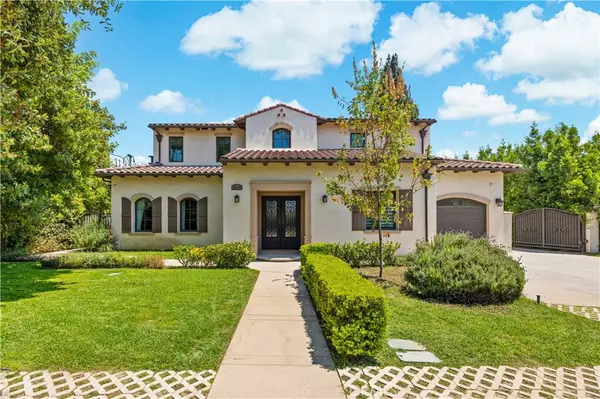OPEN HOUSE
Sun Aug 10, 2:00pm - 4:00pm
Wed Aug 13, 10:00am - 1:00pm
UPDATED:
Key Details
Property Type Single Family Home
Sub Type Single Family Residence
Listing Status Active
Purchase Type For Sale
Square Footage 7,315 sqft
Price per Sqft $544
MLS Listing ID WS25143390
Bedrooms 5
Full Baths 7
HOA Y/N No
Year Built 2019
Lot Size 0.354 Acres
Property Sub-Type Single Family Residence
Property Description
Step through the grand double-door entrance into a breathtaking marble foyer with soaring ceilings, dazzling crystal chandeliers, and elegant domes, setting the tone for the opulence within. An exquisite, built-in library offers a quiet sanctuary, while the glamorous living room, complete with a designer fireplace, flows seamlessly into the formal dining room – perfect for entertaining.
The gourmet kitchen is a chef's dream, featuring gleaming granite countertops, top-of-the-line stainless steel appliances (including a built-in refrigerator), a generous center island, breakfast nook, custom cabinetry, a dedicated pantry, wet bar, and even a separate wok kitchen.
This thoughtfully designed home offers 5 luxurious suite bedrooms and 2 additional baths, including a convenient main-level guest suite with a Jacuzzi bathtub and shower. The upper level features a spacious master suite, complete with double sinks, a soaking tub, and two massive walk-in closets.
The expansive open basement is an entertainer's paradise, featuring a state-of-the-art home theater with reclining chairs, a built-in projector, and a sound system, a dedicated gym room, a sophisticated wine cellar, and another wet bar.
Beyond the exquisite interiors, this estate offers practical luxuries including an intercom system, alarm, night security cameras, tankless water heaters, a sunroom, custom-built cabinetry, and a 3-car attached garage with automatic gate access. The professionally landscaped front and backyards provide a beautiful setting, with ample room for a future pool.
Enjoy the ultimate convenience with walking distance to elementary schools, shopping malls, restaurants, and supermarkets. This property is also located within the award-winning Arcadia School District. Don't miss the opportunity to own this Arcadia masterpiece. Schedule your private viewing today!
Location
State CA
County Los Angeles
Area 605 - Arcadia
Zoning ARR1YY
Rooms
Other Rooms Second Garage, Sauna Private
Main Level Bedrooms 1
Interior
Interior Features Breakfast Area, Cathedral Ceiling(s), Bedroom on Main Level, Walk-In Closet(s)
Heating Central
Cooling Central Air
Flooring Carpet, Wood
Fireplaces Type Living Room
Fireplace Yes
Laundry Gas Dryer Hookup, Laundry Room
Exterior
Garage Spaces 3.0
Garage Description 3.0
Pool None
Community Features Suburban
Utilities Available Natural Gas Available, Water Connected
View Y/N No
View None
Porch Patio, Terrace
Total Parking Spaces 3
Private Pool No
Building
Lot Description Sprinkler System
Dwelling Type House
Story 3
Entry Level Three Or More
Sewer Public Sewer
Water Public
Architectural Style Colonial
Level or Stories Three Or More
Additional Building Second Garage, Sauna Private
New Construction No
Schools
School District Arcadia Unified
Others
Senior Community No
Tax ID 5791001016
Acceptable Financing Cash, Cash to New Loan
Listing Terms Cash, Cash to New Loan
Special Listing Condition Standard

GET MORE INFORMATION
Rich King
Broker Associate | License ID: 01520399
Broker Associate License ID: 01520399




