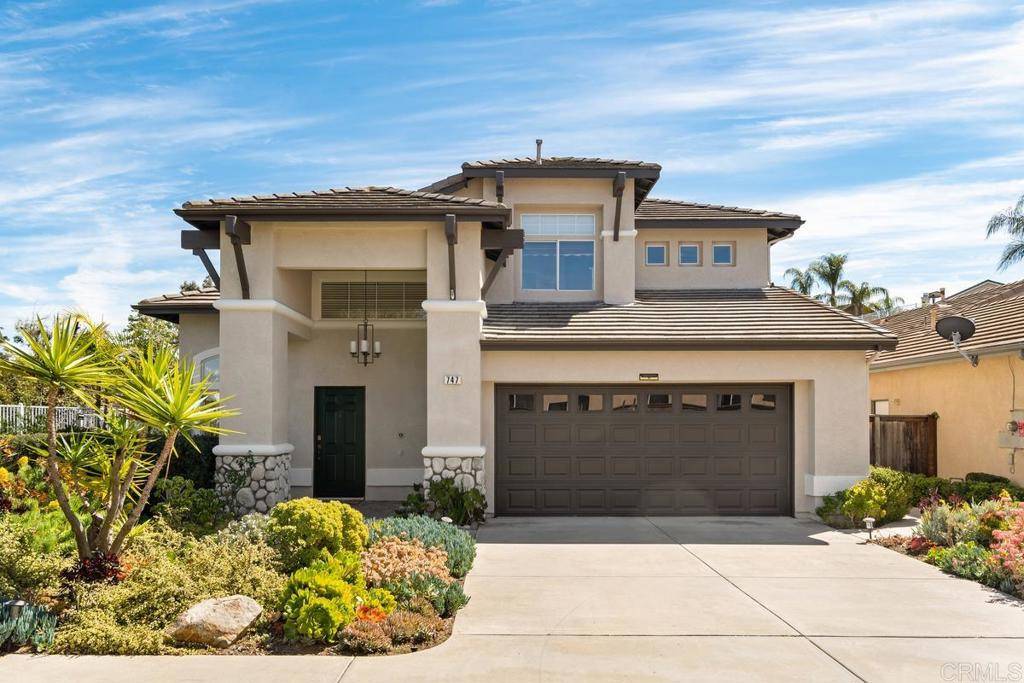For more information regarding the value of a property, please contact us for a free consultation.
Key Details
Sold Price $1,090,000
Property Type Single Family Home
Sub Type Single Family Residence
Listing Status Sold
Purchase Type For Sale
Square Footage 1,993 sqft
Price per Sqft $546
MLS Listing ID NDP2201966
Sold Date 03/30/22
Bedrooms 5
Full Baths 3
Construction Status Updated/Remodeled
HOA Y/N No
Year Built 1999
Lot Size 0.451 Acres
Property Sub-Type Single Family Residence
Property Description
Beautiful, spacious and light Brengle Terrace home with a country feel but city close! Located on a cul-de-sac, this home features an open floor plan, high ceilings, new paint inside and out, new flooring, plenty of storage, paid for solar panels, and walk to the Village, Moonlight Theatre, and Brengle Terrace Park! Plenty of space with 4 bedrooms (with optional 5th downstairs), and 3 full baths, formal dining room and living room, family room with custom walnut built-in bookcases. Large, updated island kitchen with breakfast bar, and eat-in area. Large main bedroom with French doors leading to 40' deck, with spectacular view. All new upgraded, en-suite bathroom with soaking tub and walk-in closet. From family room and kitchen, enjoy views of the breathtaking backyard, which boasts a low maintenance garden, lemon trees, orange, apple, loquat, kumquat, fig, mulberry, guava, and blackberry bushes. Covered patio for shady, year round outdoor dining, and a peaceful, stargazing sitting area, complete this entertainer's paradise. Walkability is high here, with your private access to area Conservatory trail, dinner and a show within walking distance, and a 10 minute drive to the sea shore!
Location
State CA
County San Diego
Area 92084 - Vista
Zoning R-1:SINGLE FAM-RES
Rooms
Other Rooms Shed(s)
Main Level Bedrooms 1
Interior
Interior Features Breakfast Bar, Ceiling Fan(s), Separate/Formal Dining Room, Eat-in Kitchen, Granite Counters, Multiple Staircases, Bedroom on Main Level, Primary Suite, Walk-In Closet(s)
Heating Forced Air
Cooling Central Air
Flooring Carpet, Laminate
Fireplaces Type Family Room, Gas
Fireplace Yes
Laundry Laundry Room
Exterior
Parking Features Door-Single, Driveway, Garage Faces Front, Garage, Garage Door Opener, RV Potential
Garage Spaces 2.0
Garage Description 2.0
Fence Good Condition
Pool None
Community Features Hiking, Park, Preserve/Public Land, Street Lights, Sidewalks
Utilities Available Cable Connected, Electricity Connected, See Remarks, Underground Utilities
View Y/N Yes
View Hills, Neighborhood, Trees/Woods
Porch Covered, Patio
Total Parking Spaces 6
Private Pool No
Building
Lot Description Back Yard, Corner Lot, Front Yard
Story 2
Entry Level Two
Water Public
Level or Stories Two
Additional Building Shed(s)
Construction Status Updated/Remodeled
Schools
School District Vista Unified
Others
Senior Community No
Tax ID 1763701500
Acceptable Financing Cash, Conventional
Green/Energy Cert Solar
Listing Terms Cash, Conventional
Financing Conventional
Special Listing Condition Standard
Read Less Info
Want to know what your home might be worth? Contact us for a FREE valuation!

Our team is ready to help you sell your home for the highest possible price ASAP

Bought with Tracy Moore Coldwell Banker Realty
GET MORE INFORMATION
Rich King
Broker Associate | License ID: 01520399
Broker Associate License ID: 01520399




