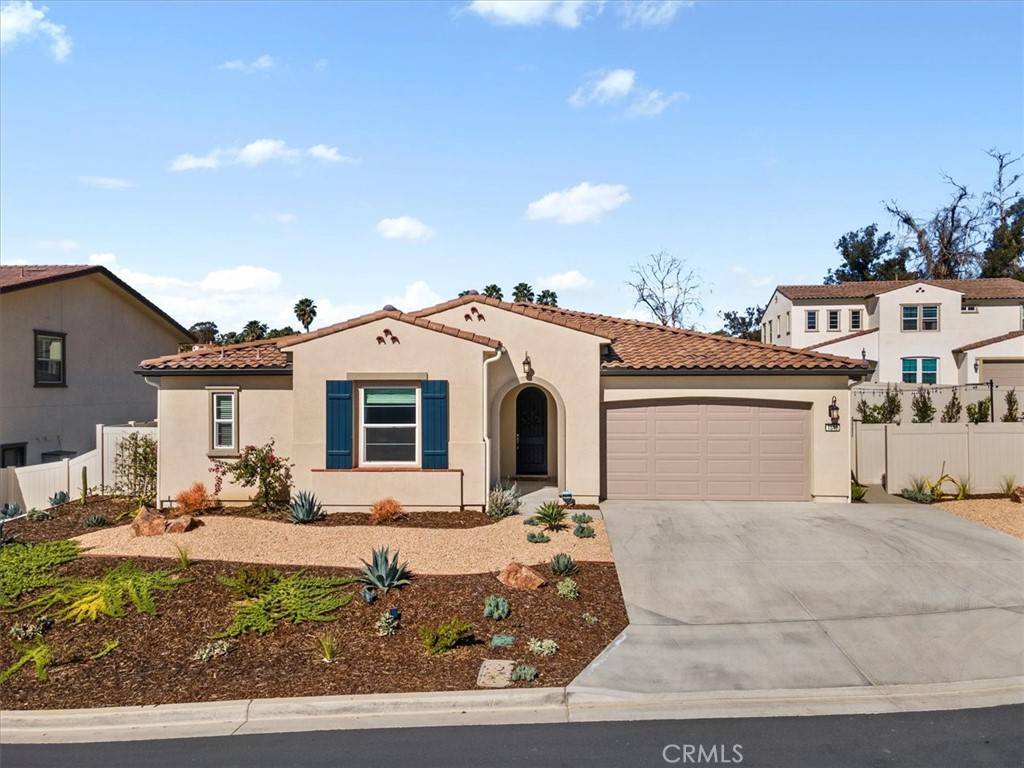For more information regarding the value of a property, please contact us for a free consultation.
Key Details
Sold Price $1,475,000
Property Type Single Family Home
Sub Type Single Family Residence
Listing Status Sold
Purchase Type For Sale
Square Footage 2,633 sqft
Price per Sqft $560
Subdivision Vista
MLS Listing ID ND22033360
Sold Date 04/01/22
Bedrooms 3
Full Baths 2
Half Baths 1
Condo Fees $358
Construction Status Turnkey
HOA Fees $358/mo
HOA Y/N Yes
Year Built 2020
Lot Size 9,313 Sqft
Property Sub-Type Single Family Residence
Property Description
This rare and one of a kind Ranch Style home is situated in the highly desirable, 24-home gated community surrounded by the rolling hills of Buena Creek in Vista, California. Walk through the front door to reveal an expansive open floor plan offering three bedrooms, two and half baths with a bright and light den perfect for your work from home office. This beautifully designed kitchen is equipped with stainless steel energy-star appliances and luxury Matte White Thermo-foil Shaker Cabinets with quartz countertops and a designer full height custom tile backsplash!
The master bedroom is complete with an en suite bathroom with upgraded flooring and a spacious walk-in closet that you will absolutely love. The Living room includes multiple modern built-ins, white oak shelving, high end designer-lighting and luxury flooring throughout. This home also features low-maintenance landscaping, a 2-car garage, avocado trees, irrigated raised bed garden, 220v electric car outlet and a PAID OFF 17-panel solar power system, with extremely low special assessments. After a short drive home from the surf, sand and sunshine; complete your evening in a custom designed, perfect for entertaining backyard with a built-in barbecue and a brand new hot tub. Need a lemon or tangerine? Just pick one off your tree and enjoy the open-air California room that hosts the perfect blend of indoor and outdoor living.
Location
State CA
County San Diego
Area 92084 - Vista
Zoning R1
Rooms
Main Level Bedrooms 3
Interior
Interior Features Breakfast Bar, Built-in Features, Chair Rail, Ceiling Fan(s), Separate/Formal Dining Room, Eat-in Kitchen, Open Floorplan, Pantry, Paneling/Wainscoting, Stone Counters, Recessed Lighting, Entrance Foyer, Jack and Jill Bath, Primary Suite, Walk-In Pantry, Walk-In Closet(s)
Heating Natural Gas
Cooling Central Air, ENERGY STAR Qualified Equipment, Whole House Fan
Flooring Carpet, Tile, Vinyl
Fireplaces Type None
Fireplace No
Appliance Built-In Range, Barbecue, Convection Oven, Dishwasher, ENERGY STAR Qualified Appliances, Disposal, Gas Oven, Gas Range, Ice Maker, Microwave, Refrigerator, Range Hood, Self Cleaning Oven, Tankless Water Heater, Vented Exhaust Fan, Water To Refrigerator, Dryer, Washer
Laundry Washer Hookup, Gas Dryer Hookup, Inside, Laundry Room
Exterior
Exterior Feature Awning(s), Barbecue, Lighting, Rain Gutters
Parking Features Direct Access, Door-Single, Driveway, Garage Faces Front, Garage, Guest, Permit Required
Garage Spaces 2.0
Garage Description 2.0
Fence Vinyl
Pool None
Community Features Biking, Hiking, Mountainous, Rural, Storm Drain(s), Street Lights, Gated
Utilities Available Cable Available, Cable Connected, Electricity Available, Electricity Connected, Natural Gas Available, Natural Gas Connected, Phone Available, Phone Connected, Sewer Available, Sewer Connected, Water Available, Water Connected
Amenities Available Controlled Access, Other
View Y/N Yes
View Hills, Neighborhood
Roof Type Spanish Tile
Accessibility Parking
Porch Concrete, Covered, Lanai, Open, Patio
Total Parking Spaces 2
Private Pool No
Building
Lot Description Back Yard, Corner Lot, Drip Irrigation/Bubblers, Front Yard, Garden, Gentle Sloping, Sprinklers In Rear, Sprinklers In Front, Lawn, Landscaped, Rocks, Sprinklers Timer, Sprinklers On Side, Sprinkler System, Yard
Story 1
Entry Level One
Foundation Slab
Sewer Public Sewer
Water Public
Architectural Style Ranch, Spanish
Level or Stories One
New Construction No
Construction Status Turnkey
Schools
School District Vista Unified
Others
HOA Name Oak Creek HOA
Senior Community No
Tax ID 1840811400
Security Features Security System,Carbon Monoxide Detector(s),Fire Detection System,Fire Sprinkler System,Gated Community,Key Card Entry,Smoke Detector(s)
Acceptable Financing Cash, Cash to New Loan, Conventional, VA Loan
Green/Energy Cert Solar
Listing Terms Cash, Cash to New Loan, Conventional, VA Loan
Financing Conventional
Special Listing Condition Standard
Read Less Info
Want to know what your home might be worth? Contact us for a FREE valuation!

Our team is ready to help you sell your home for the highest possible price ASAP

Bought with Mick Frasca Compass
GET MORE INFORMATION
Rich King
Broker Associate | License ID: 01520399
Broker Associate License ID: 01520399




