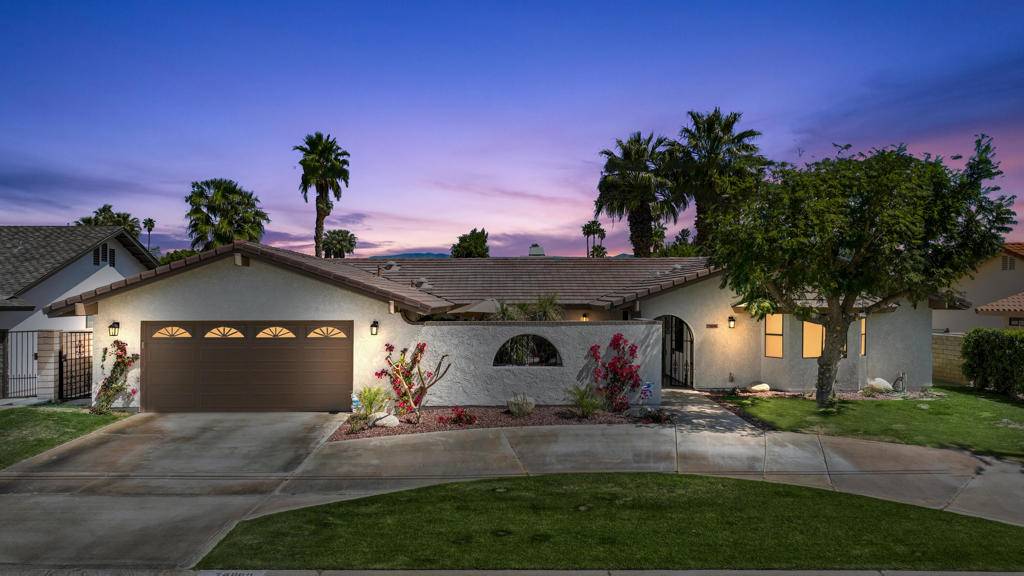For more information regarding the value of a property, please contact us for a free consultation.
Key Details
Sold Price $675,000
Property Type Single Family Home
Sub Type Single Family Residence
Listing Status Sold
Purchase Type For Sale
Square Footage 2,362 sqft
Price per Sqft $285
Subdivision Westward Shadows
MLS Listing ID 219129341DA
Sold Date 06/24/25
Bedrooms 3
Full Baths 2
Half Baths 1
Construction Status Updated/Remodeled
HOA Y/N No
Year Built 1986
Lot Size 8,276 Sqft
Property Sub-Type Single Family Residence
Property Description
Rare opportunity! Beautifully updated 3-Bedroom, 3-Bath pool home on the golf course -- No HOA! Enjoy great curb appeal with a circular driveway and a welcoming courtyard featuring a tranquil waterfall -- the perfect spot for your morning coffee. Step inside to a stunning, light-filled home showcasing natural light, recessed lighting, two spacious living areas, a cozy brick fireplace with built-in shelving, and stylish vinyl plank flooring throughout. Designed for both comfort and entertaining, the open layout offers ample indoor and outdoor living spaces. The updated kitchen boasts beautiful cabinetry, quartz countertops, and stainless steel appliances -- ideal for hosting family and friends. The spacious primary bedroom features direct access to the back patio, creating a true retreat. Step outside to your private backyard oasis complete with a sparkling pool and spa, a fire pit, and serene golf course views. Located outside the gates with no HOA fees, and close to shopping, dining, and other conveniences. Don't miss out -- call today to schedule a showing!
Location
State CA
County Riverside
Area 308 - La Quinta North Of Hwy 111, Indian Springs
Interior
Interior Features Beamed Ceilings, Breakfast Bar, Built-in Features, Separate/Formal Dining Room, Primary Suite
Heating Central, Fireplace(s), Natural Gas
Cooling Central Air
Flooring Vinyl
Fireplaces Type Family Room, See Through
Fireplace Yes
Appliance Dishwasher, Disposal, Gas Oven, Gas Range, Refrigerator, Vented Exhaust Fan
Laundry Laundry Room
Exterior
Parking Features Direct Access, Garage, Side By Side
Garage Spaces 2.0
Garage Description 2.0
Fence Block
Pool In Ground, Private
View Y/N Yes
View Golf Course
Porch Covered
Total Parking Spaces 6
Private Pool Yes
Building
Lot Description Back Yard, Front Yard, Landscaped, On Golf Course, Planned Unit Development, Sprinkler System
Story 1
Entry Level One
Foundation Slab
Level or Stories One
New Construction No
Construction Status Updated/Remodeled
Others
Senior Community No
Tax ID 600060034
Acceptable Financing Cash to New Loan
Listing Terms Cash to New Loan
Financing Cash
Special Listing Condition Standard
Read Less Info
Want to know what your home might be worth? Contact us for a FREE valuation!

Our team is ready to help you sell your home for the highest possible price ASAP

Bought with Christopher Scott Valley Peak Realty
GET MORE INFORMATION
Rich King
Broker Associate | License ID: 01520399
Broker Associate License ID: 01520399




